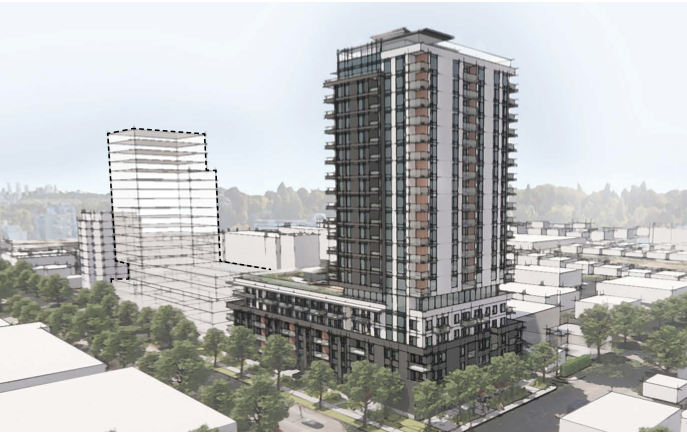Vancouver city council will consider three more rezoning applications next week for rental housing towers along the Broadway corridor that — if approved — will add a total of 608 units between the three buildings.
All three proposals, which fall under the Broadway Plan and bring the city closer to meeting ambitious rental housing targets outlined in Vancouver’s housing strategy, go before council May 20 at a public hearing.
The three proposals:
• A 24-storey building with 166 rental units at 2180 West 6th Ave., between Yew and Arbutus streets. If the development is approved, it will replace a three-storey apartment building from 1968.
• A 20-storey building with 178 rental units at 1364 West 11th Ave., between Hemlock and Birch streets. The site is currently occupied by a 38-unit, four-storey rental building constructed in 1960.
• A 24-storey building with 264 rental units at 1770 West 12th Ave., which is at the southeast corner of Burrard Street and West 12th Avenue. A three-story apartment building currently exists on the site.
Tenant relocation, protection policy
In redeveloping the three sites, a total of 61 tenants of the existing buildings are eligible for a developer-led relocation plan under the city’s Tenant Relocation and Protection Policy for the Broadway Plan area.
Each proposal devotes 20 per cent of the floor space to units that will be rented at below-market rates, according to staff reports. A table included in the reports indicates starting rents for below-market units in “newer” west side buildings range from $1,294 per month for a studio to $2,819 for a three-bedroom.
On the market side, a studio goes for $1,902 per month and $4,434 for a three-bedroom, according to the table, which is based on data and information from the Canada Mortgage and Housing Corporation’s rental market survey.
The city’s 10-year housing target for market rentals is 30,000, between 2024 and 2033. As of Dec. 31, 2024, a total of 5,533 units were approved. For developer-owned below-market rentals, the 10-year target is 5,500, with 768 reached as of Dec. 31, 2024.
The Broadway Plan is a comprehensive community plan for the area within Vine Street to Clark Drive and 1st Avenue to 16th Avenue. The previous council approved the plan in 2022 and the current council amended it in 2024.
Those amendments included meeting provincial government legislation requirements for transit-oriented-areas. That has translated to allowing an and densities in certain areas of the plan and removing tower limit policies near SkyTrain stations.
City staff have said the 30-year plan could mean the construction of 41,500 net new homes that could accommodate up to 64,000 additional residents. Staff have estimated 45,000 net new jobs and the addition of 3,000 new hotel rooms.
Commercial Drive towers
Next week’s public hearing will be held five days after council considers for three towers at the current Safeway site, near Commercial Drive and Broadway.
Hundreds of residents have either written letters to council or have registered to speak at the May 15 hearing. The debate among residents has centred around concerns about the scale of the project versus the need for more rental housing and rejuvenation to the area.
Last week, council on a rezoning application to allow a developer to build an 18-storey rental housing tower in a Mount Pleasant neighbourhood populated by a high concentration of heritage houses.
The proposal from HAVN Developments Ltd. is to redevelop three properties currently occupied by three detached houses in the 100-block of West 11th Ave. and build 165 rental units.
The development would border Major Matthews Park, a tennis-court sized green space on Manitoba Street. The ground floor of the tower would contain a commercial unit. The development calls for three levels of underground parking.
A recent public hearing saw substantial pushback from residents, who complained the project between Columbia and Manitoba streets is out of scale for the area and doesn’t align with the character of the neighbourhood.
How the building would shadow a nearby park was a central issue for council.



